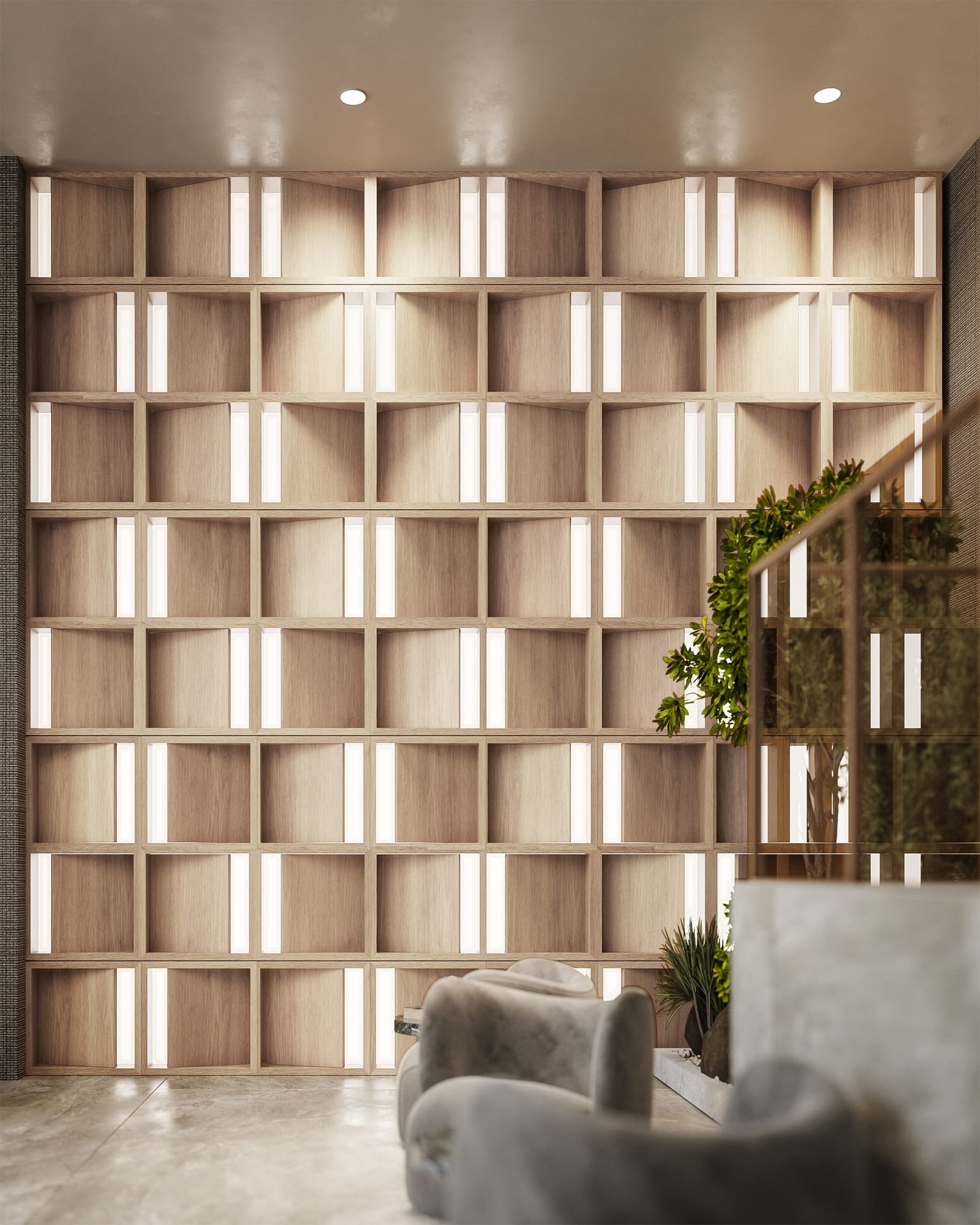S. Wieder Architects
Our design vision for this project was shaped by the challenge of integrating a new structure within a site anchored by the landmarked Sears building. Emphasizing context and continuity, we crafted a vibrant brick building that respects the neighborhood’s scale while introducing a modern, dynamic presence. The development features 877 residential units across thoughtfully designed five- and seven-story portions, ensuring a harmonious fit within the urban fabric. Expansive lobby entrances create a welcoming arrival experience, while generous windows, terraces, and interior courtyards enhance natural light and connectivity. A key design element is the bridge linking the roofs, improving accessibility and reinforcing a seamless architectural dialogue between old and new. With on-site parking, a striking frontage along historic Bedford Avenue, and a full suite of amenities—including fitness centers, lounges, co-working spaces, recreational areas, and landscaped outdoor spaces—this project is designed to enrich the neighborhood while offering a unique and vibrant living experience.

